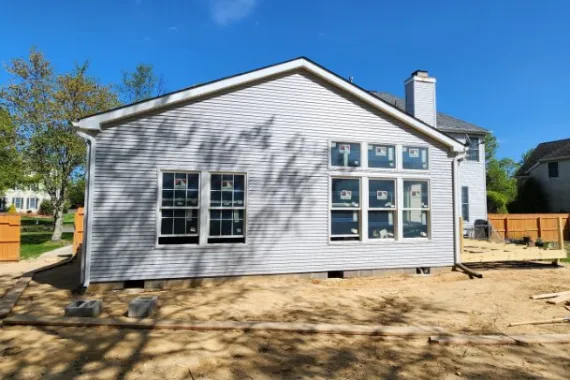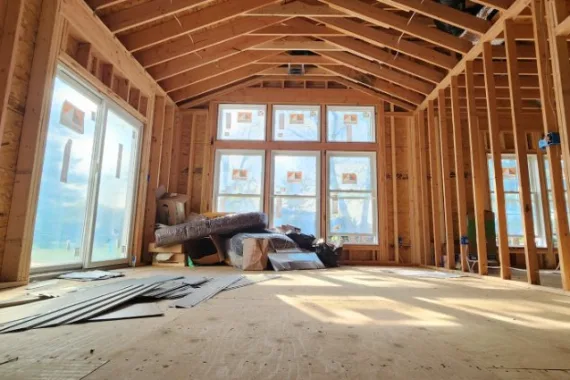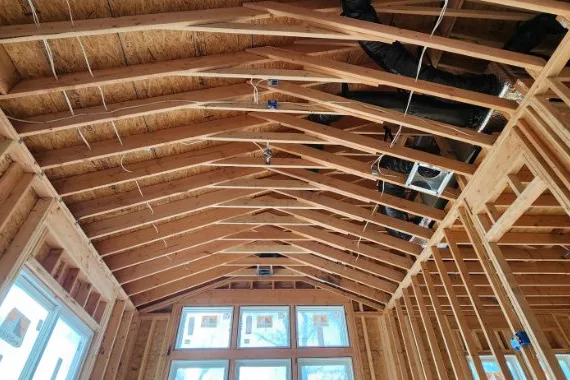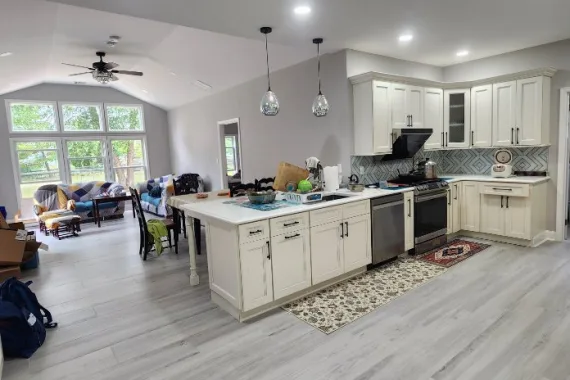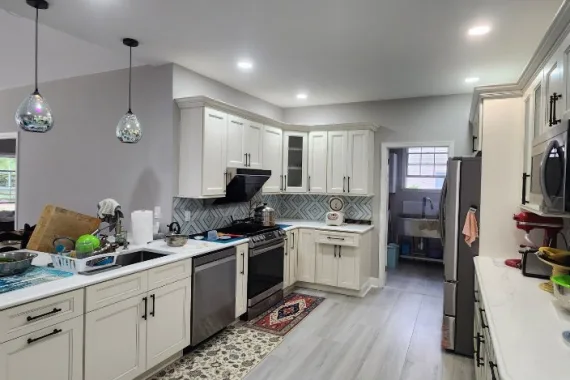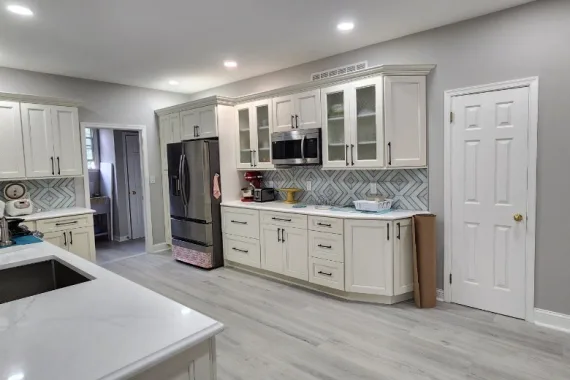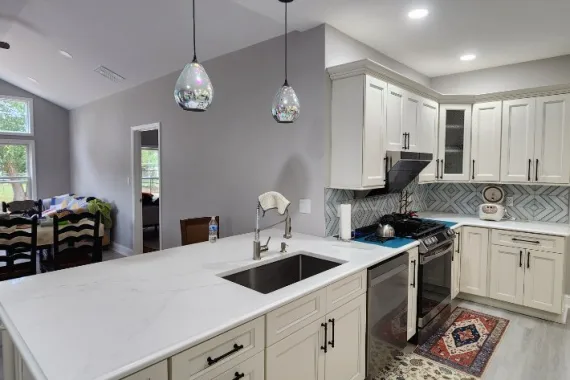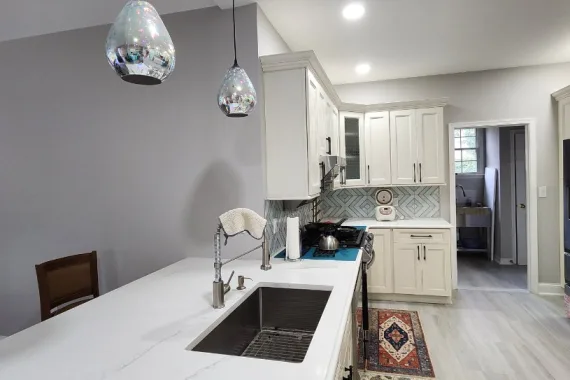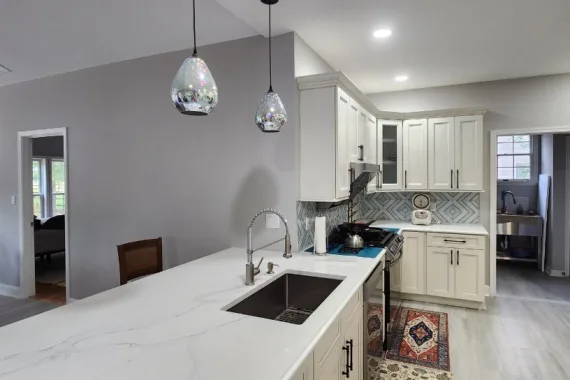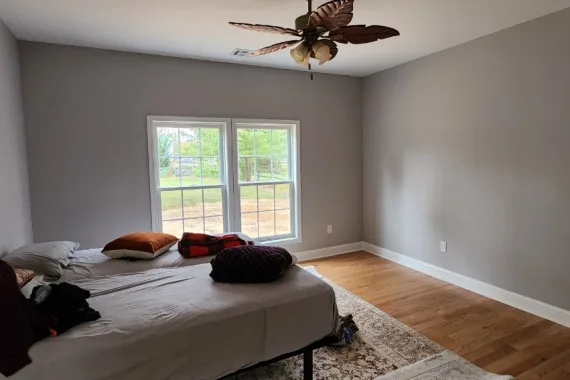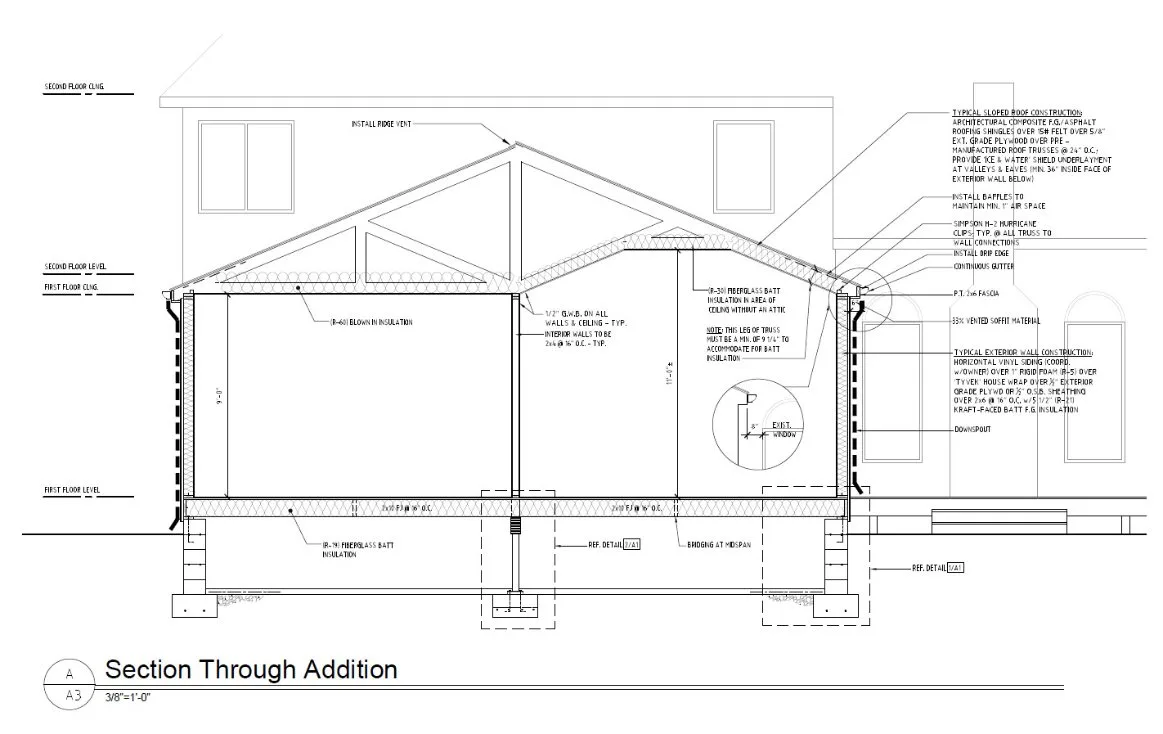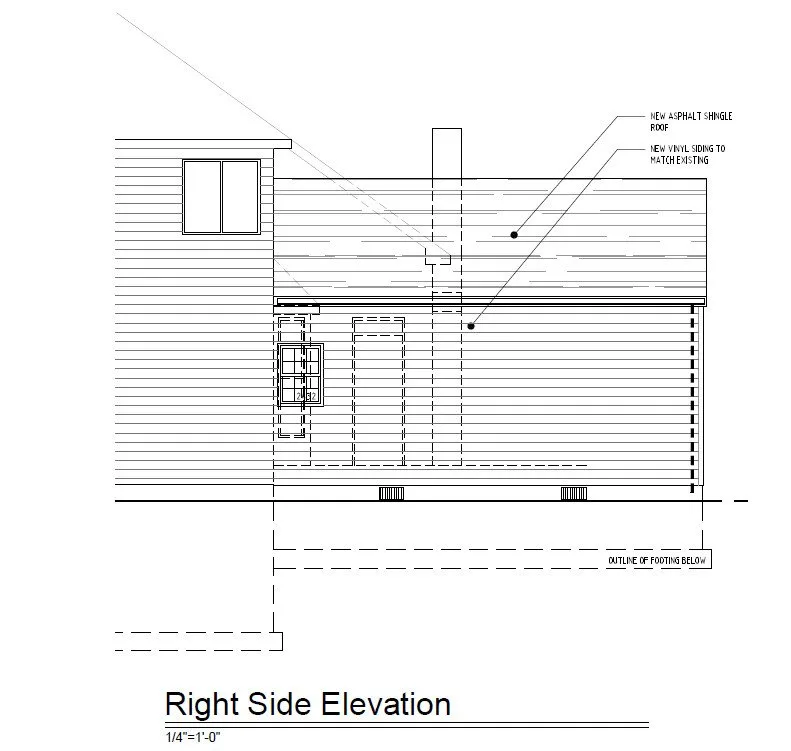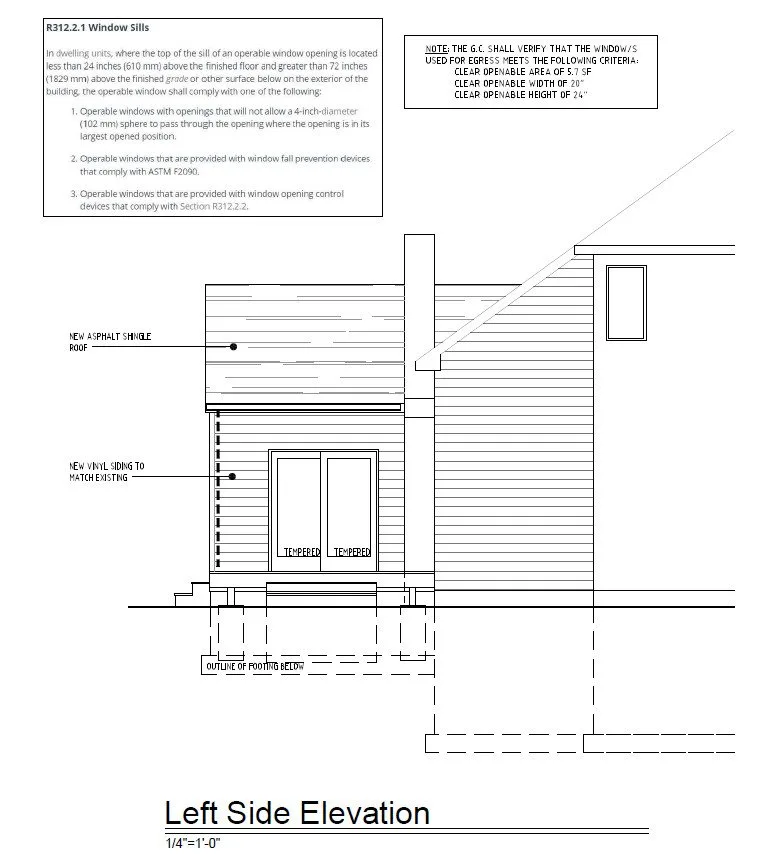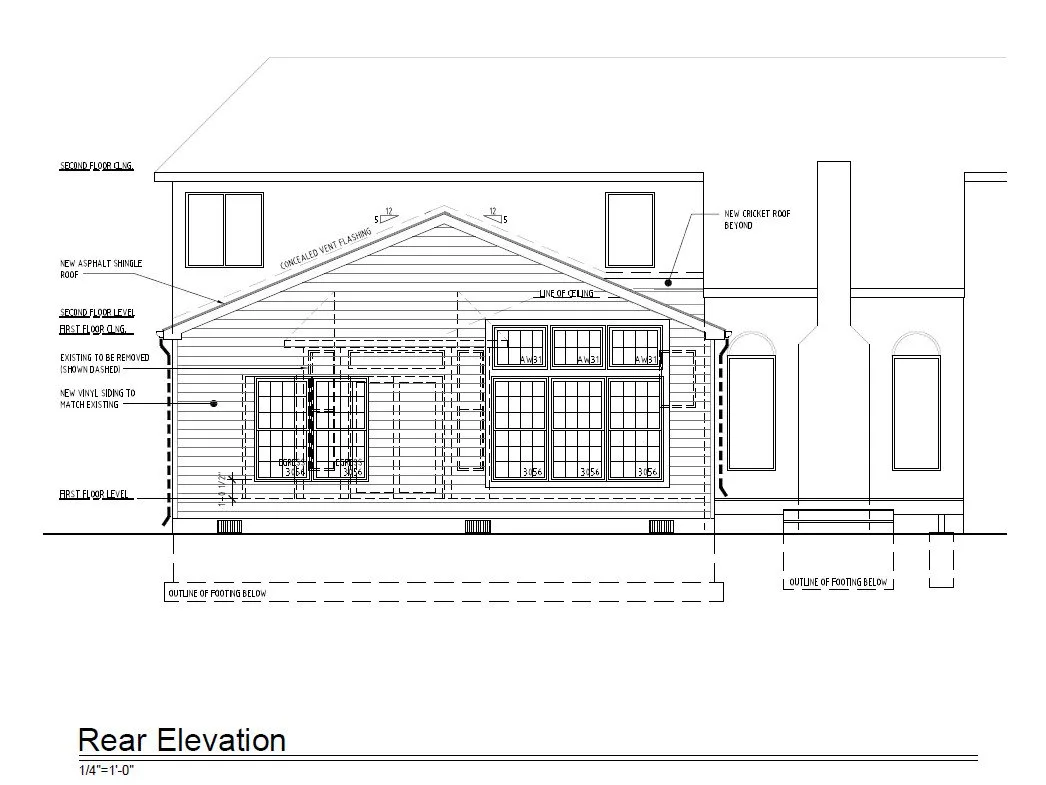Project Spotlight: Stunning 700 Sq. Ft. Home Addition by BMR Belmax Remodeling
At BMR Belmax Remodeling, we recently completed an extensive 700 sq. ft. home addition project that redefined both style and functionality for our clients. This comprehensive project not only expanded the home but also upgraded its overall design and livability. From structural work to interior finishes, we handled every detail with precision and care.
Project Overview
- Structural Upgrades and Expansion:
- The project began with the removal of an old deck to make way for a new addition seamlessly integrated into the existing structure.
- To achieve an open-concept design, we removed a section of the kitchen wall and installed a robust metal beam supported by two metal columns. This structural element ensured the second floor and roof were securely supported.
- New Spaces Added:
- Kitchen Remodeling:
- Installed custom kitchen cabinets with stunning white quartz countertops for a clean, modern look.
- Integrated a large peninsula, creating additional workspace and seating.
- Added recessed lighting for a bright and functional cooking area, along with new high-end appliances.
- Bathroom Addition:
- Designed and built a new bathroom featuring a walk-in shower with glass doors, a double vanity, and elegant recessed lighting.
- Installed new mirrors, a toilet, and high-quality fixtures to create a luxurious space.
- Dining Room and Bedroom:
- Built a spacious new dining room directly connected to the kitchen, ideal for entertaining and family gatherings.
- Added a cozy new bedroom with modern lighting and finishes for a warm, inviting atmosphere.
- Laundry Room Remodel:
- Upgraded the laundry room to maximize efficiency with new plumbing, electrical systems, and updated finishes.
- Kitchen Remodeling:
- Exterior Upgrade:
- Built a brand-new deck adjacent to the new addition, offering an outdoor space perfect for relaxation and entertaining.
- Electrical, Plumbing, and Mechanical Work:
- Completed all necessary upgrades to ensure the new addition was seamlessly connected to the home’s existing systems, including electrical, plumbing, and HVAC.
Key Features and Design Highlights
- Open-concept design achieved through structural engineering with a metal beam and column system.
- High-end kitchen finishes, including quartz countertops, recessed lighting, and a large peninsula.
- Luxurious bathroom design with modern amenities like a walk-in shower and double vanity.
- A new deck addition that enhances outdoor living space.
- Stylish and functional spaces tailored to the homeowners’ needs.
The Result
The 700 sq. ft. addition has transformed this home into a spacious, modern, and functional retreat. The open-concept kitchen and dining area create a welcoming space for gatherings, while the upgraded bedroom and bathroom offer comfort and style. The new deck perfectly complements the addition, providing a seamless transition between indoor and outdoor living.
Ready to expand and enhance your home? Contact BMR Belmax Remodeling today to turn your vision into reality!

