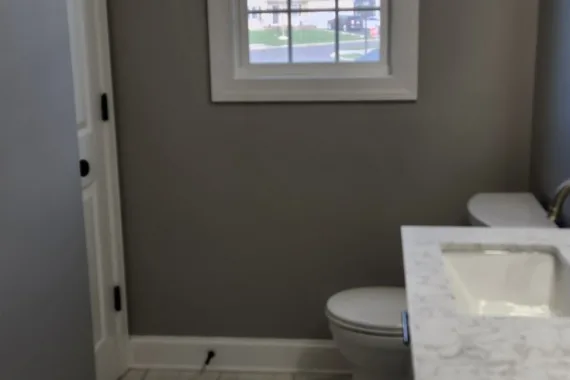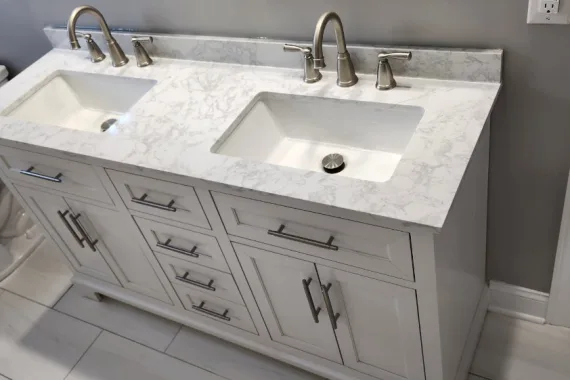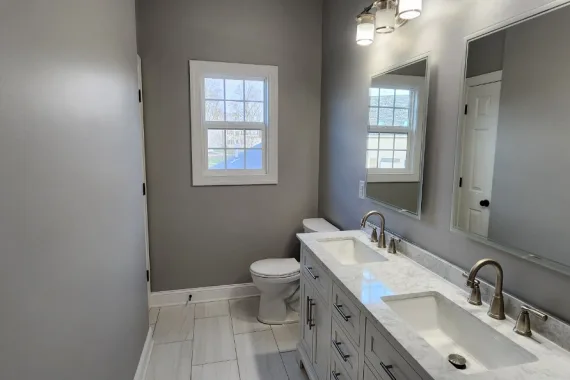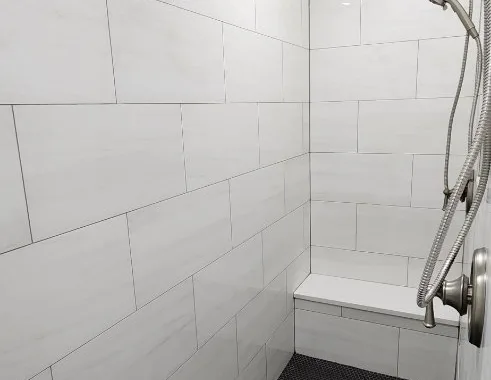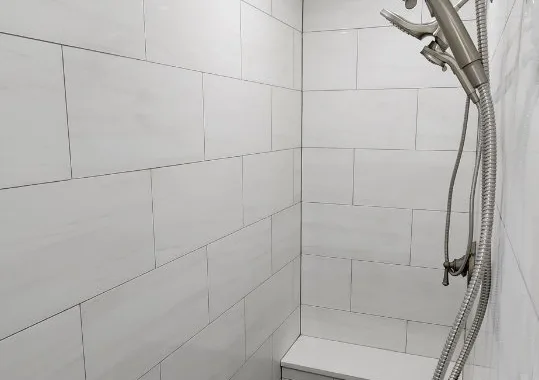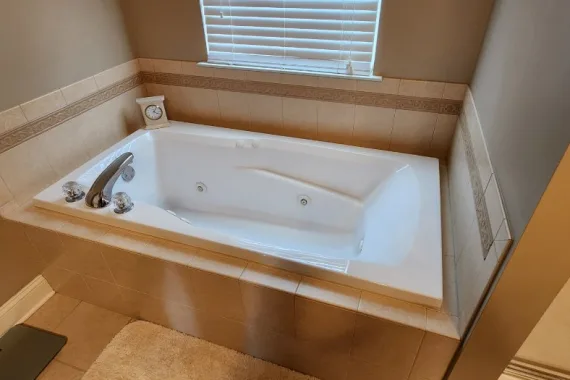Master Bathroom Remodel by BMR Belmax Remodeling: Project Overview
Initial Condition
- Size and Layout: The master bathroom initially featured a small shower and bathtub.
- Client’s Request: The client wanted to remove the bathtub and create a larger shower area with added functionality and comfort.
Renovation Details
- Shower Expansion:
- Shower Size: Built a spacious 7-foot-long shower.
- Faucets and Bench: Installed two new faucets and added a bench for enhanced comfort.
- Recessed Niches: Included three recessed niches for convenient storage within the shower area.
- Plumbing and Drainage:
- New Installations: Updated the shower drain and installed new plumbing for the vanity and toilet.
- Lighting and Heating:
- Recessed Lights: Added four new recessed lights to improve bathroom illumination.
- Heated Floor: Installed a heated floor for a warm and comfortable experience.
- Fixtures and Enhancements:
- Vanity and Medicine Cabinet: Installed a beautiful new vanity and a medicine cabinet for added storage and aesthetics.
- Exhaust Fan and HVAC Outlet: Added an exhaust fan and HVAC outlet to improve ventilation and climate control.
- Window Relocation: Relocated the window to optimize the layout and natural light.
Conclusion This master bathroom remodel transformed a cramped space into a luxurious and functional retreat. By eliminating the bathtub and expanding the shower area, the new design meets the client’s desire for a modern and comfortable bathroom. The project showcases BMR Belmax Remodeling’s commitment to quality craftsmanship and attention to detail, ensuring a result that exceeds expectations.

