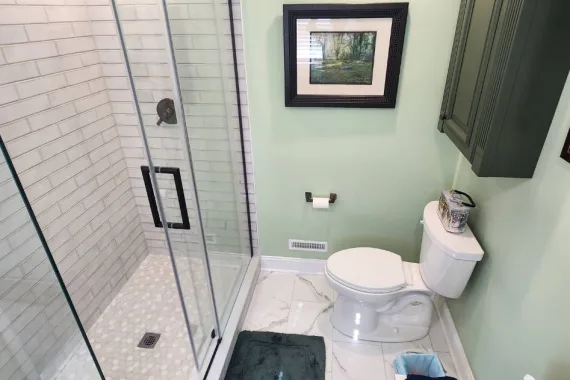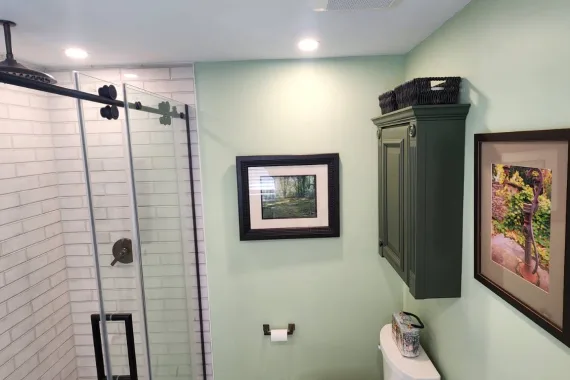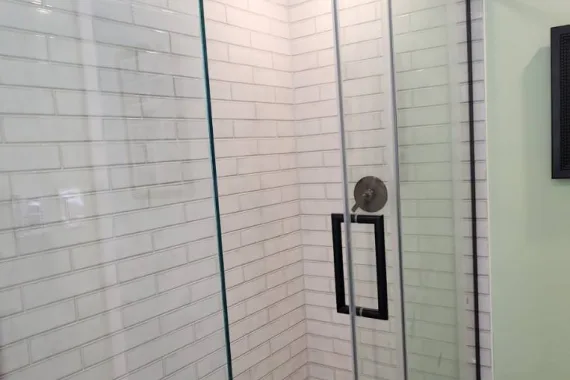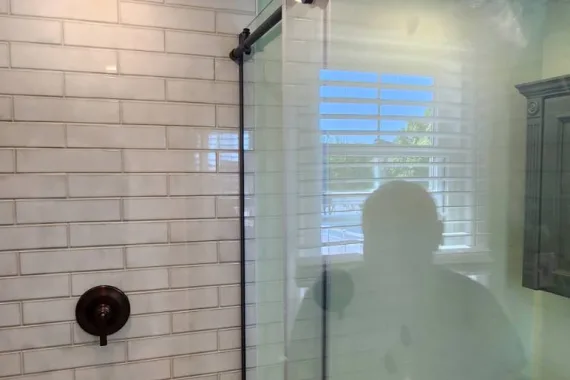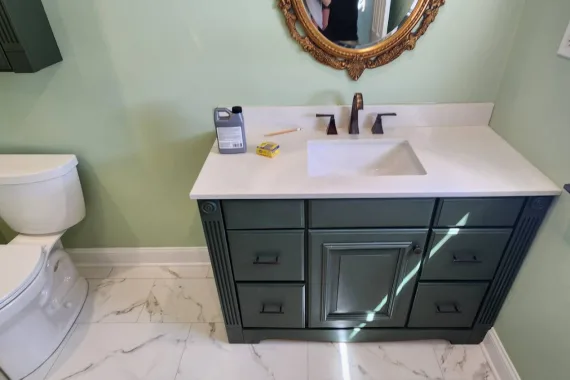Master Bathroom Remodel by BMR Belmax Remodeling: Project Overview
Initial Condition
- Size and Layout: The master bathroom was small, featuring a plastic shower enclosure.
- Client’s Request: The client wanted to enlarge the bathroom to create a more spacious and luxurious environment.
Renovation Details
- Expansion:
- Wall Movement: The wall between the hallway and the master bathroom was moved 2 feet to increase the bathroom’s size.
- Plumbing Upgrades:
- New Water Pipes: Installed for the new shower, vanity, and toilet.
- Drainage: A new shower drain and toilet drain were installed to accommodate the updated layout.
- Electrical Enhancements:
- Recessed Lighting: Installed 4 new recessed lights to improve illumination.
- Heated Floor: Added a new heated floor for enhanced comfort.
- Fixtures and Finishes:
- Vanity: Installed a beautiful, modern vanity to improve storage and aesthetics.
- Medicine Cabinet: Included a new medicine cabinet to provide additional storage and convenience.
- Exhaust Fan and HVAC Outlet: Added to improve ventilation and climate control.
- Tiles: Small format tiles were installed in the shower area, and 12×24 tiles were laid on the floor to create a cohesive and stylish look.
Conclusion This comprehensive remodel transformed a small, outdated master bathroom into a spacious, modern, and functional retreat, perfectly tailored to the client’s needs and preferences.

