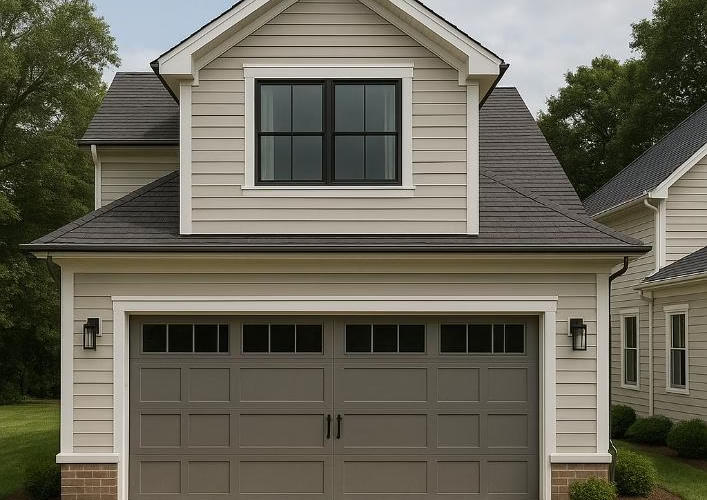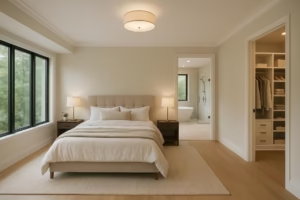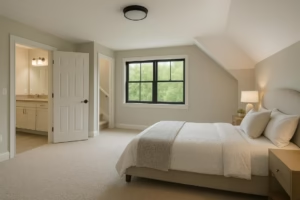
Comprehensive Guide to Master Suite Addition: Costs, Design Ideas, and Plans for Every Home
A master suite addition is one of the most valuable renovations a homeowner can make. It not only enhances the comfort and luxury of your living space but also increases the overall value of your property. Whether you’re expanding a 400 sq ft master suite addition or adding a 20×20 room for a larger master bedroom, the possibilities are vast. However, before embarking on this type of home improvement, it’s essential to understand the costs involved, the different design ideas, and the best ways to incorporate the master suite into your home, whether it’s a ranch house, split-level, or even a garage with a master suite above.
In this comprehensive guide, we will explore everything you need to know about master suite additions, including cost estimates, design ideas, and home renovation plans that can fit your lifestyle, budget, and home style. Plus, we’ll highlight why hiring a trusted professional like BMR Belmax Remodeling can make the entire process smooth, stress-free, and highly successful.
What is a Master Suite Addition?
A master suite addition is essentially an extension of your home that creates a luxurious private area, typically including a bedroom, a bathroom, and sometimes a sitting area, walk-in closet, or even a private patio. It is an increasingly popular choice for homeowners looking to upgrade their homes, adding significant value and functionality.
Adding a master suite creates a personal retreat within your home and provides a place for rest and relaxation, distinct from the other living areas in the house.
Average Cost of a Master Suite Addition
The cost of a master suite addition can vary depending on factors like size, design, materials, and the location of your home. A typical master suite addition cost includes the design, permitting, construction, materials, and finishes. Here are some basic cost breakdowns:
- 400 sq ft Master Suite Addition Cost: On average, a 400 sq ft master suite addition will cost between $100,000 and $150,000, depending on factors like location and the complexity of the design.
- 20×20 Master Suite Addition: If you’re looking at a 20×20 master suite addition, that would come to 400 sq ft, which is a common size for a master suite. The cost for this size is generally within the same range, around $100,000 to $150,000, though this can fluctuate based on local labor rates and the quality of finishes selected.
- Master Suite Over Garage Addition: Adding a master suite above a garage is a popular design choice. The cost here will depend on whether the garage is already in place or needs to be built. This kind of addition typically starts at around $150,000 but could go higher if significant structural changes are required.
What Factors Affect the Cost of a Master Suite Addition?
The cost of a master suite addition is affected by several variables. Understanding these can help you set a more realistic budget for your renovation:
Size of the AdditionLarger additions, such as a 400 sq ft master suite addition, are naturally more expensive than smaller ones. A 20×20 master suite addition (which is 400 sq ft) will likely cost more than a smaller 200 sq ft addition.
Design ComplexityA master suite addition can range from a simple extension with a bathroom and closet to a more intricate setup with sitting areas, custom cabinetry, and high-end finishes. The more complex the design, the higher the cost.
Materials and Finishes
The materials you choose can significantly impact the cost of the addition. Opting for luxury materials such as marble countertops, high-end flooring, and custom cabinetry will increase the overall price.
Location and Labor CostsThe location of your home plays a role in the overall cost due to regional labor rates and material availability. Urban areas tend to have higher construction costs compared to rural areas. Additionally, some states or counties have more stringent building codes or permitting processes, which could add to the cost.
Structural ModificationsIf your home requires significant structural changes to accommodate the master suite addition, such as foundation work or the construction of additional support beams, this can increase the cost.
Different Design Ideas for a Master Suite Addition
When planning a master suite addition, it’s essential to consider the style and functionality that best suits your home. Here are several popular master suite addition ideas to inspire your design:
Master Bedroom Suite Addition Plans
This is the most basic form of a master suite addition. It includes a master bedroom suite addition with a bedroom, bathroom, and walk-in closet. A spacious, relaxing bedroom with access to a private bathroom can make your home feel more luxurious and functional. You could add windows to maximize natural light and create a spa-like atmosphere in your bathroom with a freestanding tub and walk-in shower.
Ranch House Master Suite AdditionFor those with a ranch-style home, adding a master suite can help balance the one-story layout. A ranch house master suite addition typically involves extending the back of the house to create a spacious suite that integrates seamlessly with the existing structure. You can use large sliding glass doors to connect the suite with the backyard, making it feel like an indoor-outdoor retreat.
Split-Level Master Suite AdditionA master suite addition to a split-level home can be a bit more challenging, but with proper planning, it can elevate your living space. Because split-level homes have multiple levels, you can add the master suite on a lower or upper floor to create separation from the rest of the living areas. This is a great option if you’re looking for privacy without sacrificing space.
Garage Addition with Master Suite
For homeowners seeking maximum luxury, master suite addition plans can include features like large, custom walk-in closets, dual vanities, rainfall showers, and even a sauna or steam room. Incorporating these elements will increase the overall comfort and value of the space, making it a true retreat.
How Much Does a Master Suite Addition Cost in Detail?
To better understand the overall master suite addition cost, let’s break it down into key components:
Site Preparation and FoundationIf you’re adding a completely new space, you’ll need to factor in excavation, foundation work, and any necessary utility connections. For a 400 sq ft master suite addition, this portion can cost anywhere from $10,000 to $30,000.
Framing and Structural WorkFraming the walls, adding windows and doors, and completing the structural work will likely cost around $25,000 to $50,000, depending on the complexity and materials chosen.
Electrical and PlumbingRunning electricity to the new space and installing plumbing for the bathroom will add to the cost. For a standard master suite, expect to pay anywhere from $10,000 to $20,000 for this work.
Finishes and FixturesThis includes flooring, cabinetry, countertops, tiles, and other interior finishes. High-end finishes can easily bring the cost up to $40,000 or more, while more basic materials will cost less.
Additional FeaturesIf you’re planning on adding unique features like a fireplace, skylights, or custom lighting, these will increase the overall cost by $5,000 to $15,000.
Why Hire BMR Belmax Remodeling for Your Master Suite Addition?
Hiring the right contractor for your master suite addition is essential to ensure that the project runs smoothly, stays on budget, and meets your vision. BMR Belmax Remodeling is an experienced, highly regarded remodeling company specializing in home additions, particularly master suite additions. Here’s why BMR Belmax Remodeling is the ideal partner for your project:
Expertise and ExperienceWith over 15 years of experience, BMR Belmax Remodeling has a proven track record in delivering high-quality additions, including master suite over garage additions, split-level master suite additions, and ranch house master suite additions. Their expert team will ensure that your design is executed with the highest craftsmanship and attention to detail.
Transparent CommunicationBMR Belmax Remodeling values clear and honest communication with clients. From the initial consultation to the final walk-through, they keep you informed and involved in every step of the process. You’ll know exactly what to expect, ensuring a stress-free experience.
Tailored Design and Custom SolutionsEvery home is unique, and so are your needs. Whether you’re planning a simple master bedroom suite addition or a more intricate 20×20 master suite addition, BMR Belmax Remodeling offers customized solutions to fit your space, style, and budget. Their team of designers and architects will work closely with you to create the perfect plan.
Comprehensive ServicesFrom permits and planning to construction and finishes, BMR Belmax Remodeling manages every aspect of your master suite addition, ensuring a seamless and efficient renovation. Their full-service approach means you won’t have to coordinate between different contractors and specialists.
Conclusion: Master Suite Addition as an Investment
A master suite addition is a fantastic way to upgrade your home and increase its value. Whether you’re considering a 400 sq ft master suite addition, a 20×20 room addition, or a master suite over garage addition, the choices are endless. Understanding the cost, planning the design, and hiring the right professionals like BMR Belmax Remodeling will ensure that your new master suite becomes a retreat you’ll enjoy for years to come.
By carefully evaluating the costs, planning the design, and working with a trusted expert, you can make the most of your master suite addition and enjoy the benefits of enhanced space, luxury, and increased property value.





